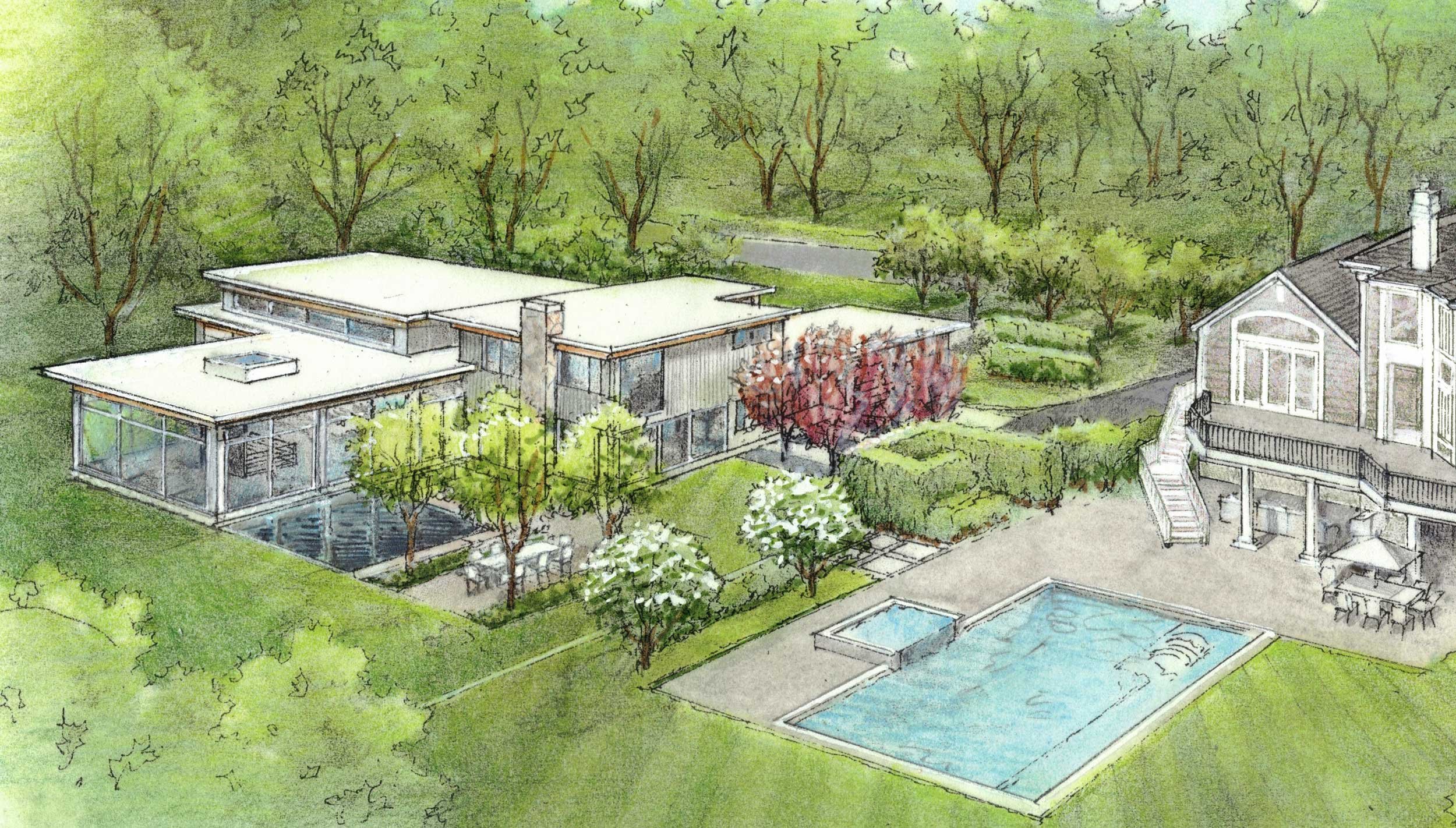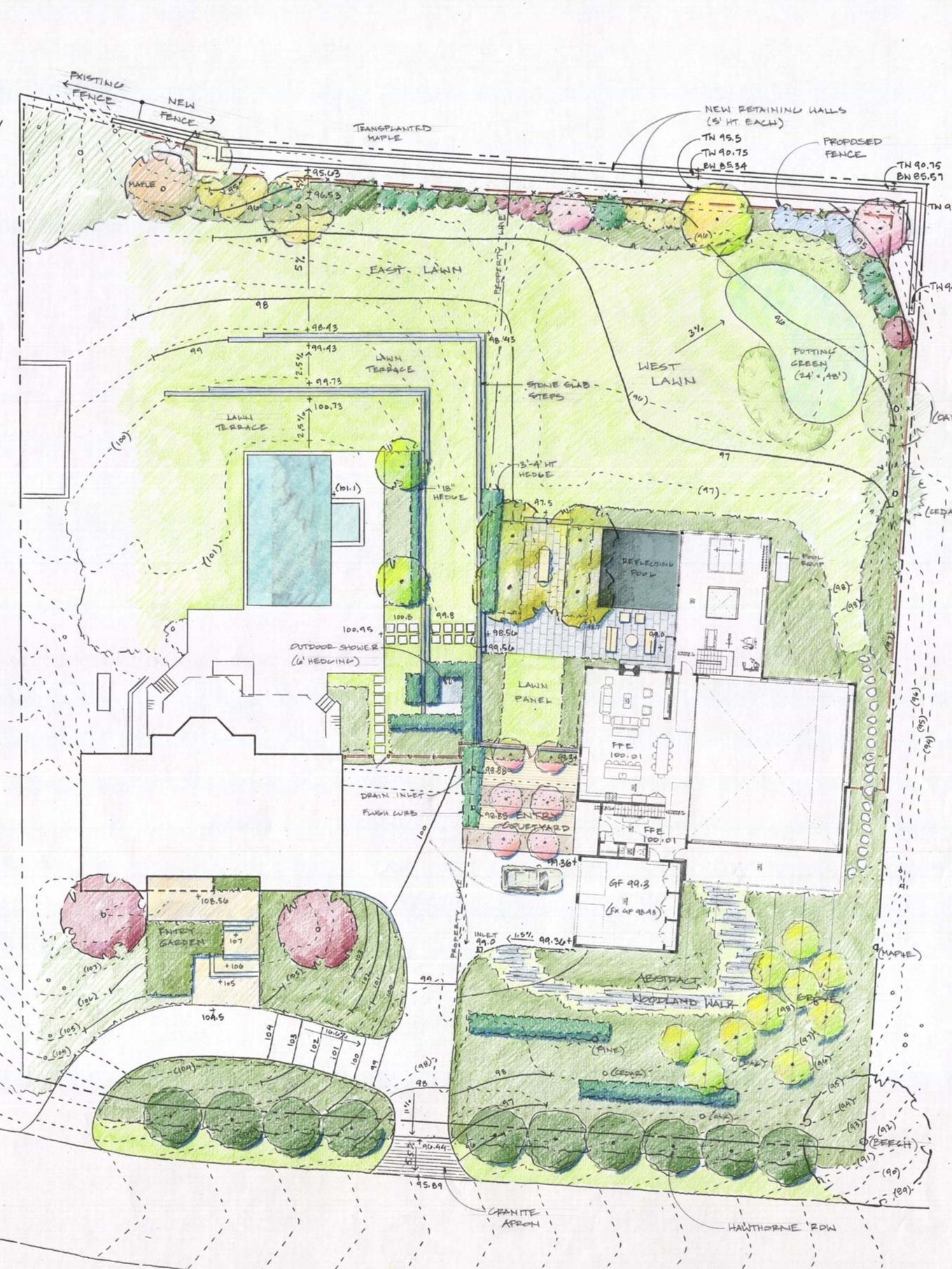Connection - Family Compound “On The Boards”
Working with immune-compromised patients requires more than just a little extra handwashing. Never was this more evident than during the Covid-19 pandemic. The isolation of the pandemic’s earliest days prompted the owner’s desire to create a safe place for recreation, rest, and relaxation and gathering for their extended family. When the neighboring home came to market, the inspiration for a compound to be enjoyed for years to come with family and friends was born. The family wanted to include a large indoor and outdoor entertaining space, home theater, golf simulator, gym, half court for basketball, spa, and guest bedrooms. Careful analysis of the neighboring property’s zoning indicated that the existing home was non-compliant and overbuilt. The benefits to the design were two-fold: utilizing the existing footprint and basement provided greater square footage than would be allowable for a new structure, and by not demolishing/tearing down the existing home, a more budget friendly and environmentally friendly project resulted.
Arial view of newly re-envisioned guest and recreation home on left and existing home and pool on the right. Renderings by Phil Hamilton
Landscape Architecture by Sigrid Morgan.
Regrading of the site was designed with a sensitivity to the area’s watershed while creating larger, more evenly graded outdoor play spaces for the growing children. Landscape elements frame and connect the two homes and extend architectural interest into the landscape and beyond. The light touch of both the architecture and the landscape compliments the overarching goals of the project: health, wellbeing, togetherness, and a celebration of home and family.
Existing Properties
Existing home remains the same Re-envisioned adjacent property
New Guest and Recreation House as viewed from Main House front door. Renderings by Phil Hamilton
The proposed design emerges from the landscape with a random rubble façade that connects the building materially to the 25-acre nature reserve immediately across the street, while the acquired building’s demure massing supports the property’s main residence. As the program of the home becomes more and more private, vertical nickel gap siding gives way to more apertures and eventually floor to ceiling windows that envelop the exercise gym. Window orientation reacts to qualities of the site and the sun. Clerestories create privacy from the neighbors while providing natural light deep into the basketball court. Large floor-to-ceiling windows visually connect shared spaces and afford views within the compound and to the natural surroundings. A bold void puncturing the ceiling and floor of the gym gives way to seductive natural light that cascades into the generous subterranean spa.
New Guest and Recreation Home as viewed from existing Pool and Patio. Renderings by Phil Hamilton






