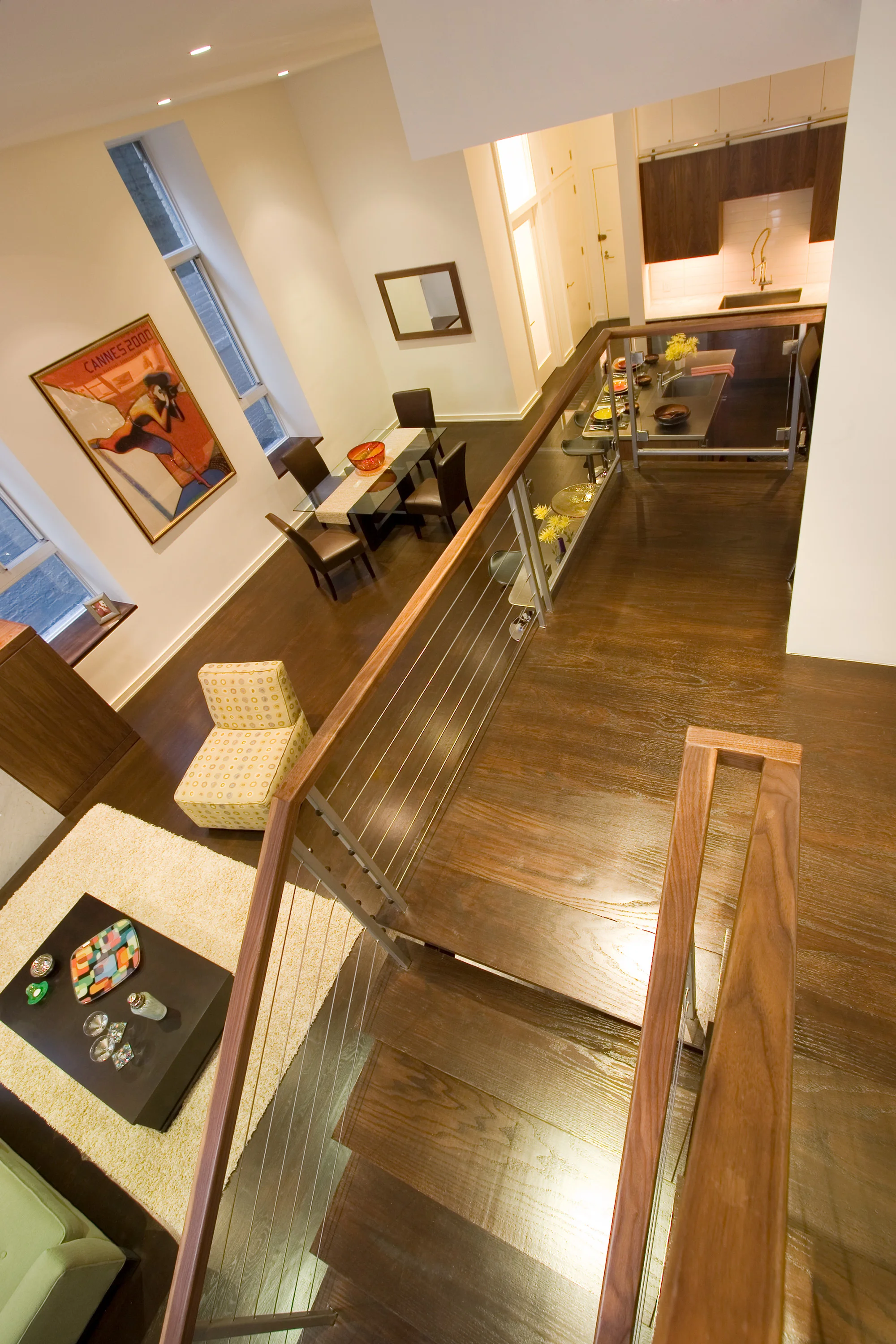greenwich village loft - Open Concept
Walnut cabinets, Stainless Steel integrated sink and counter at Island and glass and steel stairs.
Renovations to this prewar loft apartment reflect city living at its best, with modern amenities, concealed and built-in storage, and contemporary finishes.
Prior to renovation, the apartment had a spiral staircase leading up to an illegal crouching sleeping loft and an uninspiring kitchen.
Removal of the illegal loft yielded greater ceiling height in the main living space, highlighted by a sculptural staircase that organizes the vertical circulation for the three levels of living space. The ground level boasts easy garden access, three bedrooms, family bath, laundry room and storage, while the main level's open loft space includes a living room with fireplace, dining area, gourmet chef's kitchen and powder room.
The interlocking storage, island, study loft and bookcases address the multi-tasking lifestyle that so many of us live.
The floating stair glides seamlessly from top to bottom, with stainless banister cables, walnut treads and handrails and glass panel accents.
The top risers culminate in a spa-like master suite that includes a luxurious master bath with pietra cardosa tile floors, marble counters and shower walls, along with the pebbled shower floor, creating a retreat and escape from the perpetual hustle and bustle of an electric city.












