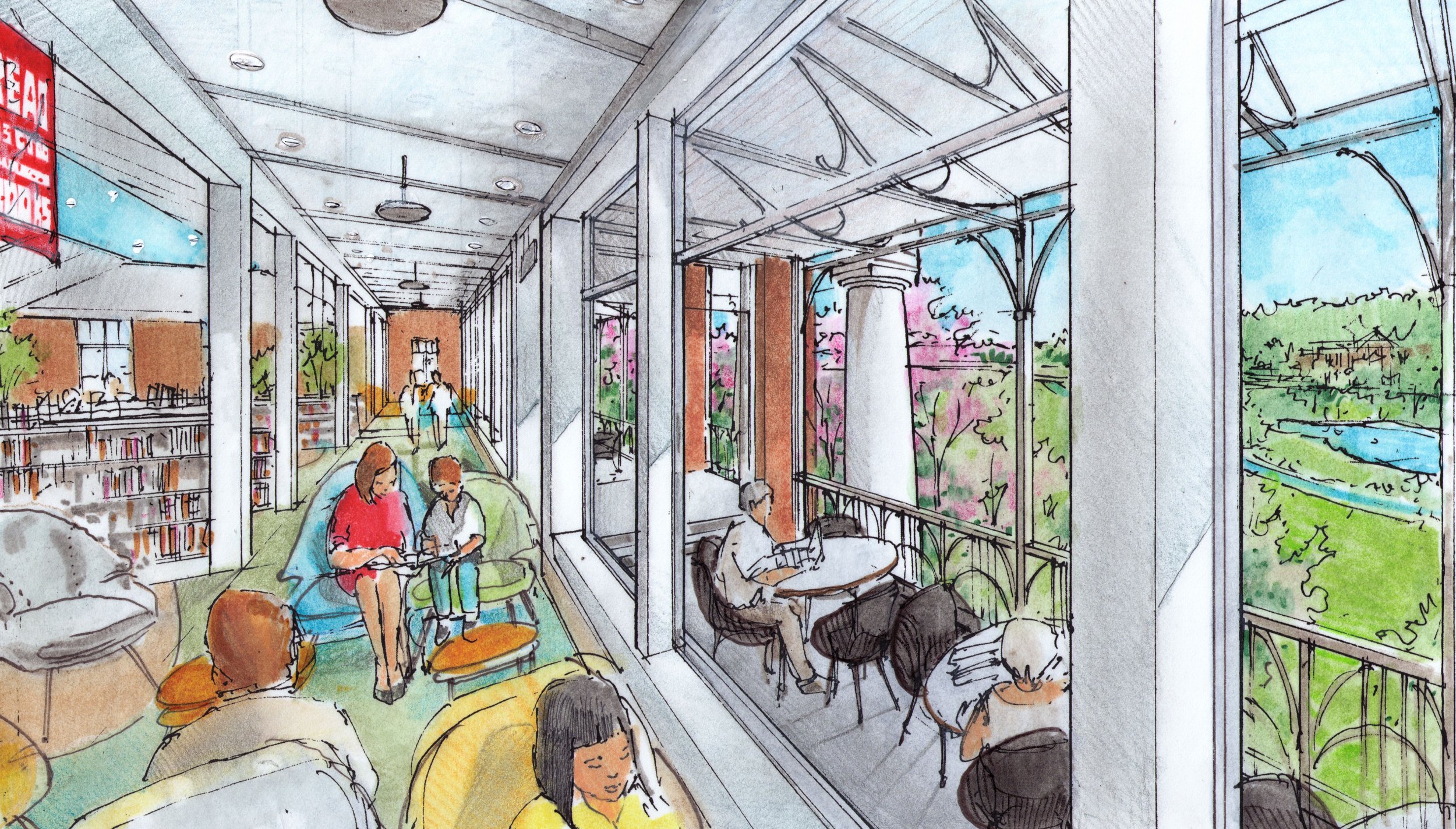Project Renderings-
Projects often must be presented to community organizations, preservations and historical committees and townships for approval. Below are renderings that were part of those presentations. All have garnered approvals. Some are built, some are under construction, some are on hold and others will never be.
Renovations, alterations and addition to New Jersey Estate home. Rendering by Artist Phil Hamilton for Clawson Architects — coming soon
Renovations, alterations and addition to New Jersey Estate. Rendering by Artist Phil Hamilton for Clawson Architects — coming soon
Renovations, alterations and addition to New Jersey Estate. Rendering by Artist Phil Hamilton for Clawson Architects — coming soon
New Ground up home in Mahwah, NJ Rendering by Artist Phil Hamilton for Clawson Architects completed in 2021
New Home on existing foundation plus addition. Ridgewood, NJ. Rendering by Phil Hamilton for Clawson Architects. Built in 2017
New Home on Existing foundation plus addition. Ridgewood, NJ. Rendering by Phil Hamilton for Clawson Architects Built 2017
Transformational new look for a home in Bloomfield, NJ 2023 Variance Application Approved - Vote was Unanimous. rendering by Phil Hamilton
Corner lots can be a challenge with the set backs. Steep hills can be a challenge when calculating heights. But we figured it out for this Maplewood Home.. Rendering by Phil Hamilton for Clawson Architects
Maintaining the trees in a park like setting and honoring the set backs for accessory structures is a challenge on a corner lot. Here a stunning parking court was created and a whimsical garage with hip roofs to match the main house with renovations design by Clawson Architects. Rendering by Phil Hamilton for Clawson Architects.
Renovations and alterations to the Raritan Yacht Club “Yard buildings” were in design review when Super Storm Sandy took out all the building. Laws have changed since the original buildings were built and they no longer permit the construction of buildings this close to the water. While we are disappointed, we are relieved no one at the club was hurt in the storm and believe it is the right thing for the environment.
Clawson Architects submission for the Renovations, Alterations and Second floor addition to the Maplewood Memorial Library in Maplewood, NJ. This is the view from the Maplewood Memorial Park. Rendering by Phil Hamilton By Clawson Architects.
Clawson Architects submission for the Renovations Alterations and Second floor addition to the the Maplewood Memorial Library. Indoor outdoor space with views of the Maplewood Memorial Park. Rendering by Phil Hamilton for Clawson Architects
Maplewood Mews was a development idea to be made up of several two family townhouses next to the Fire Station and facing the Maplewood Memorial Park. It called for the recladding, renovations and alterations to the two existing buildings on the site to create a small Mews. 19 variances were approved by the township however, it was never realized.













