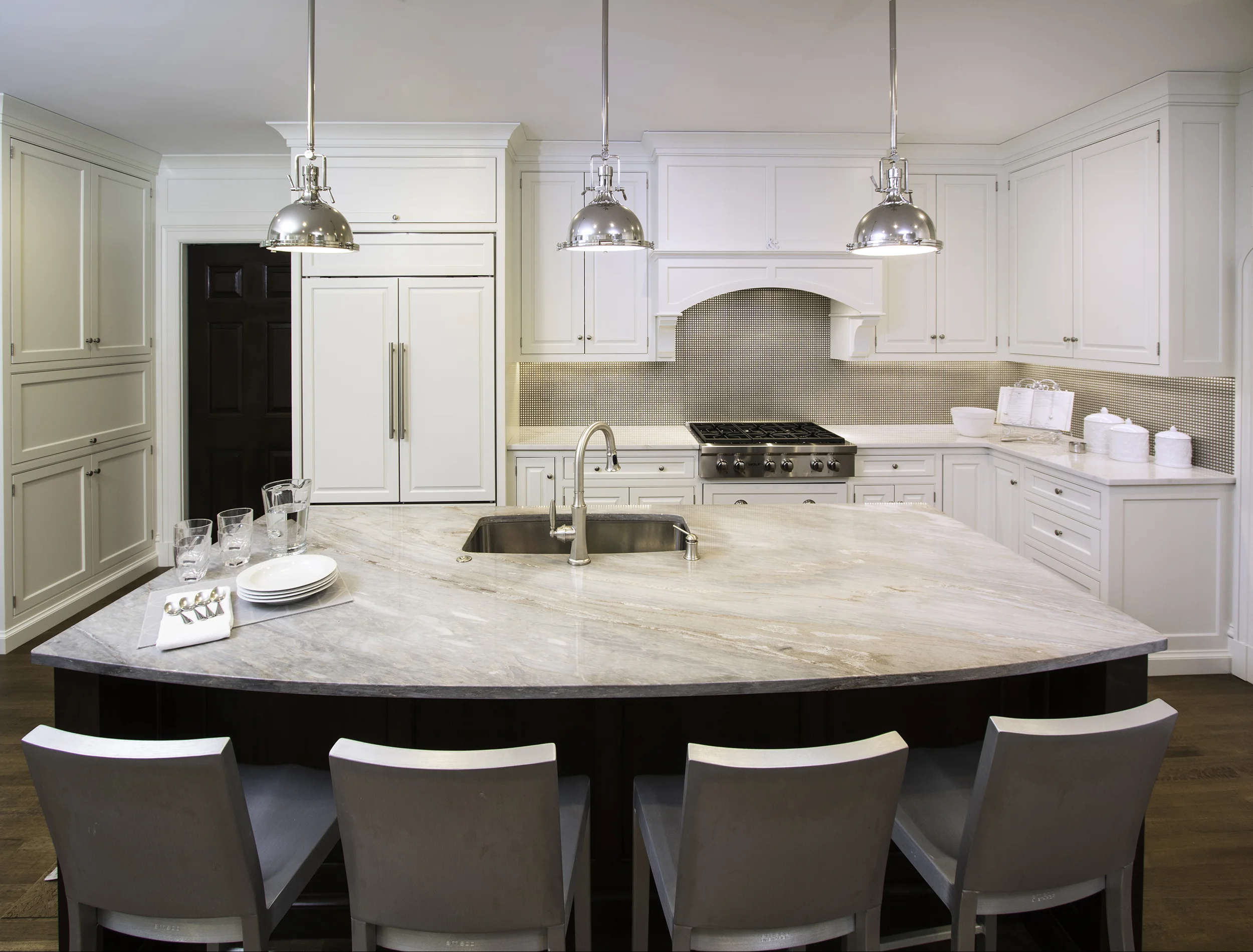Timeless White Kitchen Renovation and Addition: Westfield, NJ
The hub of family life these days is the kitchen. The challenge was to bring this regal 1926 Georgian center hall colonial home that had become tired and antiquated into the 21st century without sacrificing its grandeur. This was achieved by combining several small spaces, adding a bay window and giving proper attention to the smallest details.
The bay window features a large round custom marble table, custom wood and upholstered nook seating and windows that offer views to the east of the Manhattan sky line, while flooding the space with natural light.
The custom paneling and matching custom cabinets harken back to the wainscoting in the dining room, front foyer and stair and the paneling in the sun room beyond. This kitchen, with a few carefully designed elements and refined details, is now comfortable for contemporary living while exuding classical elegance.
New doorways were created to match existing arched doorways. The island counter mimics that curve and adds an ease to the seating arrangement. Views from the island are all-encompassing making it a real command center, from keeping an eye on meal prep to who is in the pool and who is coming and going.
No detail was left to chance. The integrated air return vent in the base of the cabinetry, next to the custom seating in the nook, is only outdone by the thoughtful attention given to the family dog. A dining niche lined in stainless steel and an integrated custom dog crate with bronze woven fabric is located centrally in the kitchen to give the pup views of all the action. The pocket door at the garage mud room entrance matches the surrounding paneling and baseboard so as to minimize its visual presence in the space. The back stairs were traditionally hidden behind doors intended for the house staff. In the new plan, one has been removed and the other has been exposed and given a more distinguished newel post and handrail, creating easy access off the kitchen to the second floor spaces.










