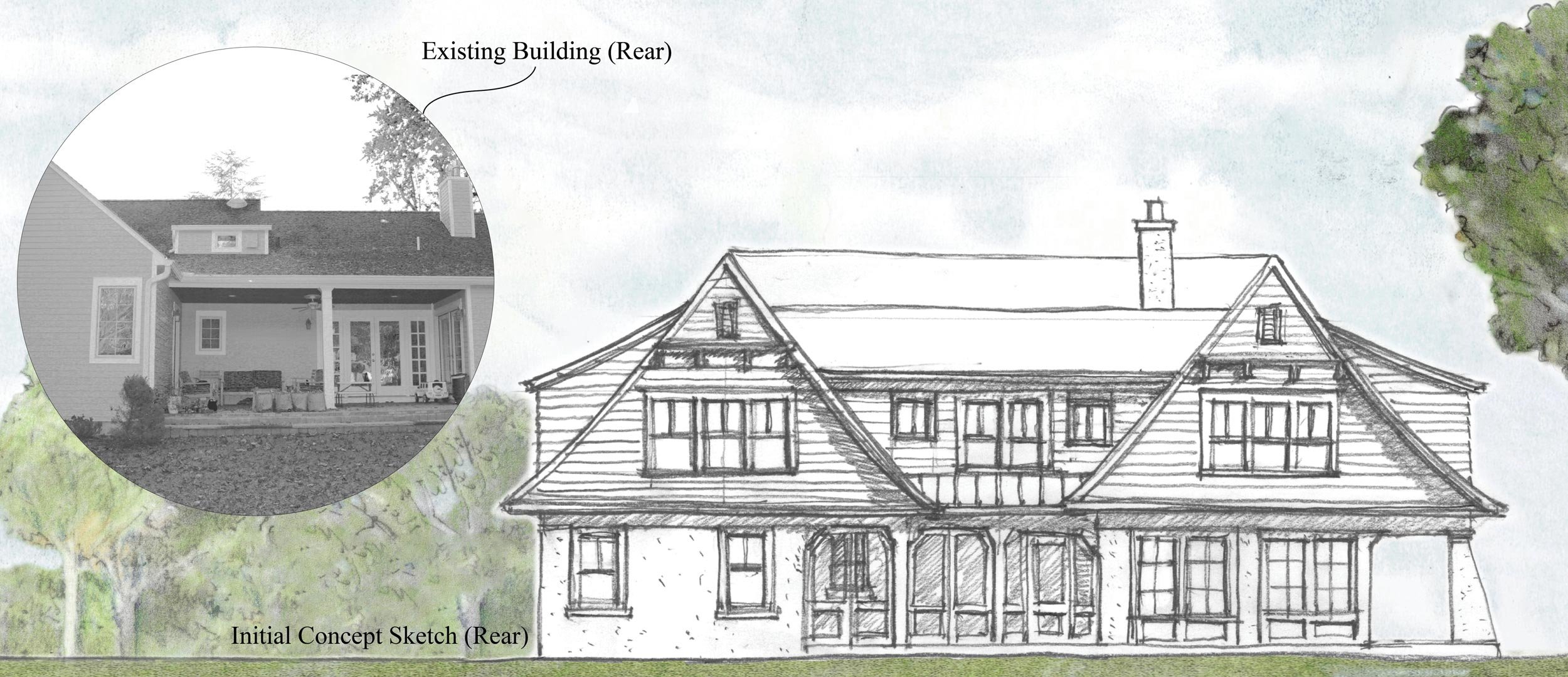Conscientious Concept— Resist the Teardown, Resist the BOX… There are more creative solutions
In post-World War II America, the Cape Cod style home became ubiquitous throughout the northeast American suburbs. Its iconic form harkened back to the founding of the country while its simple, economic layout was affordable and easily repeatable for builders. As time progressed, and homeowners desired more space, these homes were expanded often until the original charm of the house was lost.
Rendering by Phil Hamilton
The existing home had been expanded several times over the years in piecemeal fashion to include additional living space, a bedroom, and an attached garage. Unfortunately, these additions led to awkward interior spaces as well as a massing that appeared out of balance with the garage wing dominating the façade. The home has a non-conforming side yard setback which created an additional challenge such that any expansion would have to adhere to strict Floor Area Ratio (FAR) and zoning set back requirements.
Opposed to tearing down the house completely or maxing out the Second-Floor footprint, as had been suggested by other designers, the Owner desired a more thoughtful, sustainable approach. The Owner requested a design that would value the existing house and its embodied energy, maintain a modest cottage-like scale, and yet meet their current programmatic needs. All of this would have to be accomplished with minimal expansion to meet the FAR limits and mitigate the existing side yard setback non-conformity.
As many of the mid-20th century homes near the century mark, Architects are implored to consider limited resources and the environmental impact of demolition and overbuilding. Encourage clients to choose creativity over the wrecking ball and demonstrate how an obsolete house can be given new life. The subject project is an example of such a rebirth that maintains the character, charm, and contextual scale of home, street, and neighborhood for years to come.





