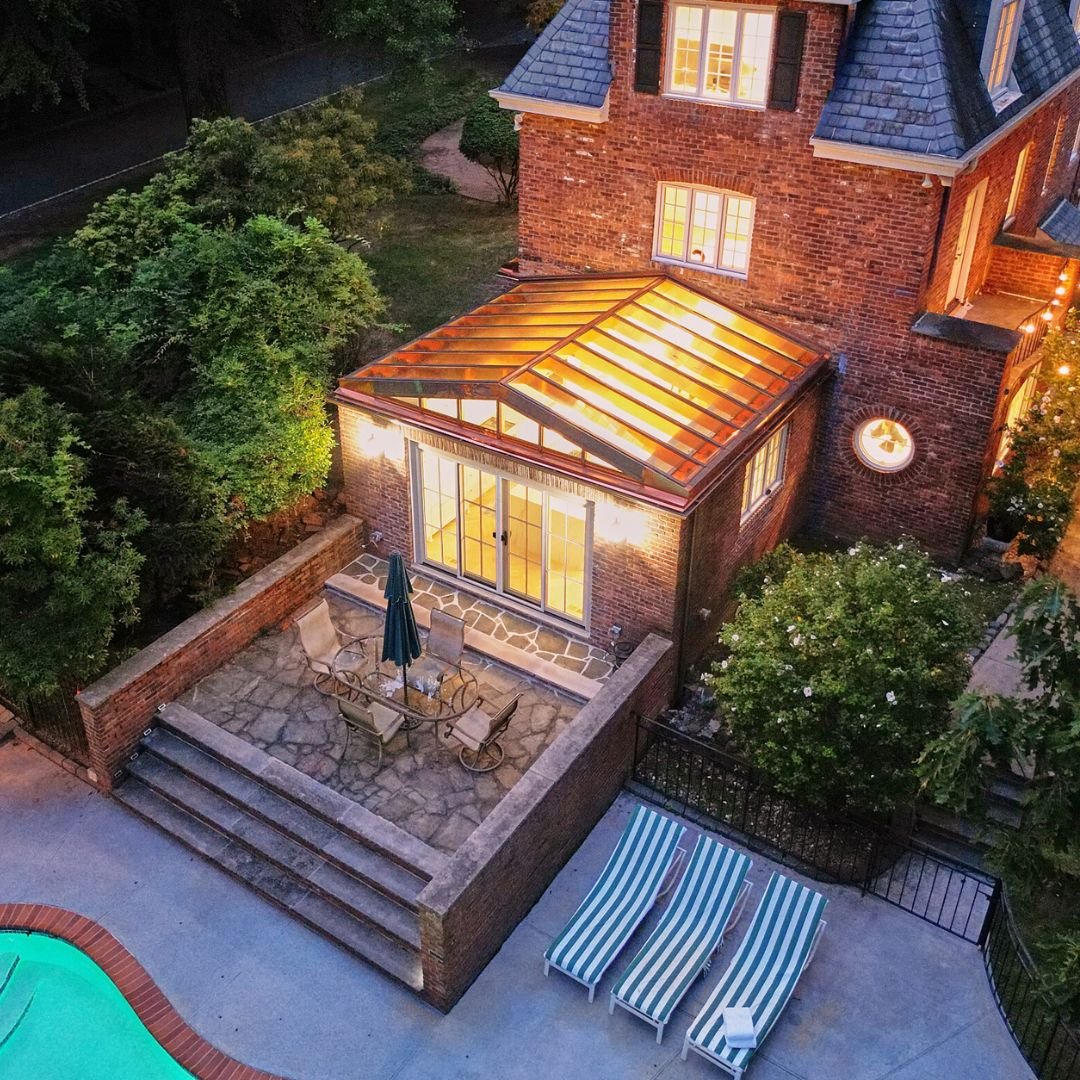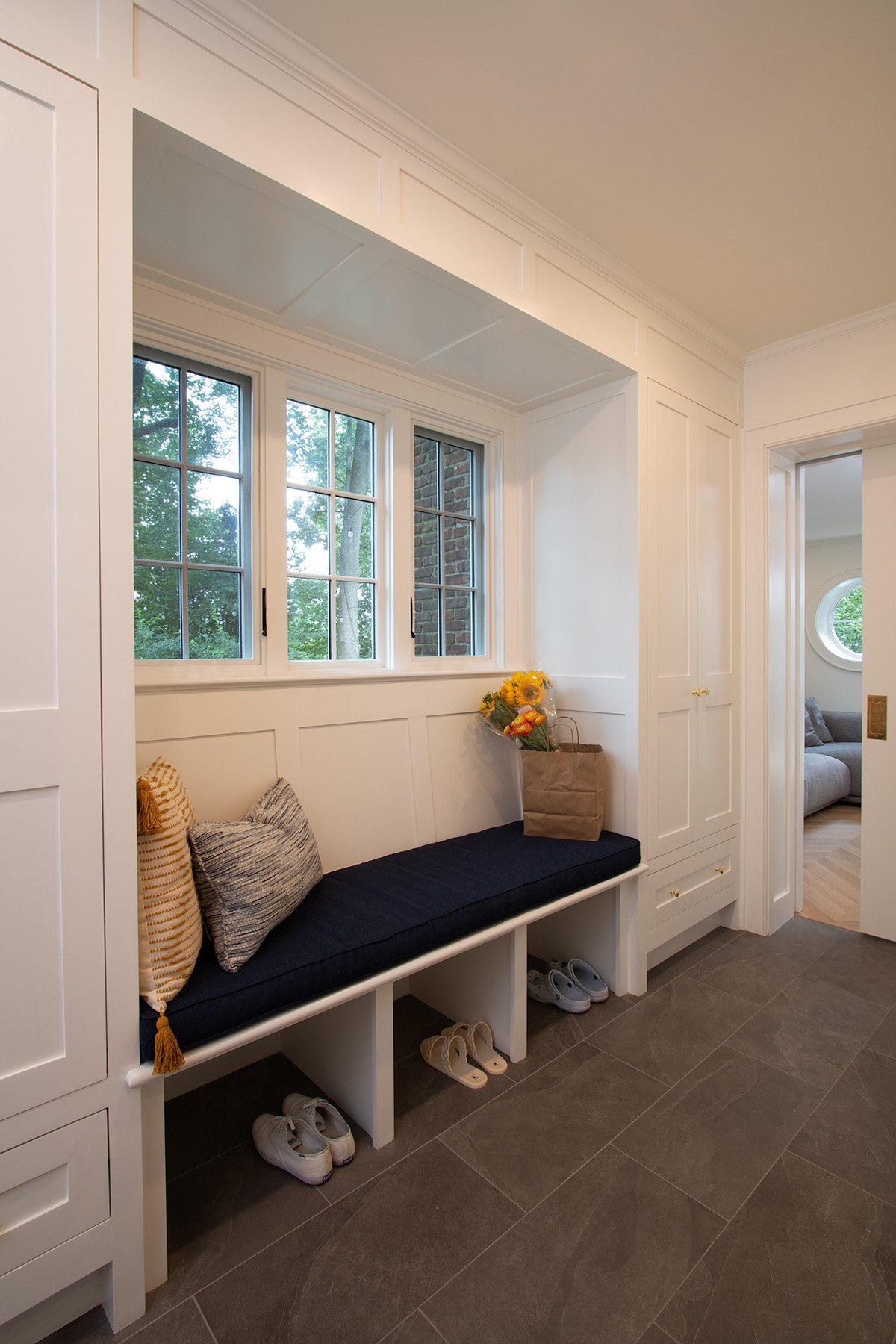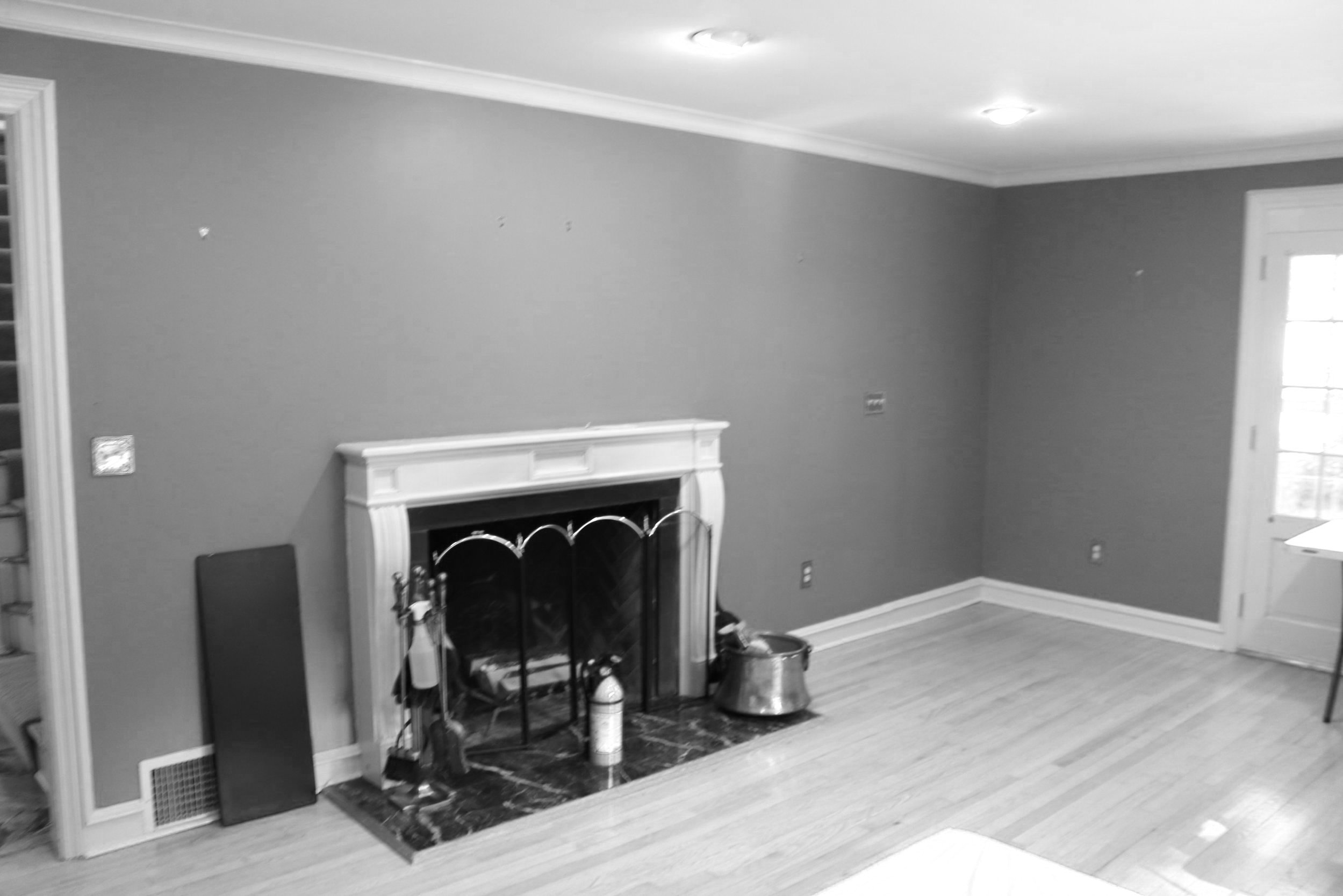Interior Home Renovation topped off with New Glass and Copper Roof: Llewellyn Park, NJ
New glass and copper roof replaced a failing flat one and created a light infused kitchen, the crowning touch to this whole house interior home renovation.
Phase I — An interior gut renovation, from top to bottom, is complete. The perfect home for our clients who love to entertain inside and out! The new gabled roof, of glass and copper, caps off the ground floor open living plan. The kitchen is infused with natural light during the day, and glows in the evening as seen in the drone photos and video below.
Before - Side of home with patio and pool access.
Before - Back side of home showing the three levels.
Below, drone photography by Aimee Ryan Photography showing the property and a birds eye view into the new kitchen.
The site is sloped with the formal front door in the middle section facing the street makes for an unconventional set up. The lower level is accessed from the garage, rear yard and pool. The original kitchen, dining room and one of two living rooms was located on this ground. Clawson Architects rearranged spaces and created a more casual open plan on the ground floor. Entering from the garage or side yard takes you into a mudroom with laundry and full bath that also supports the pool. The former dining room niche is with the circle window has become an informal lounging space. The original living room is now a large entertaining kitchen with dining table and bar. Phase I of this home renovation included a revised layout with all new bathrooms, new kitchen and laundry room, new mud room, new wood floors throughout. The bathrooms and kitchen can be seen in more detail on Clawson Cabinets website.
Existing kitchen is now the mud room entrance…see below.
Existing dining room and living room are now a family room, dining room and kitchen reflecting a more modern lifestyle.
New mudroom allows for a more gracious entrance to the home and supports the pool house by having a full bath and laundry not pictured.
New open plan created by rearranging spaces with in the existing space for a more informal lifestyle. For more images and information about the kitchen please visit Clawson Cabinets.
New entertaining kitchen infused with natural light, views and access to the side yard and pool. More detailed images of the kitchen can be found on Clawson Cabinets.
Existing stair railings and marble tile floors were replace.
New stair railing design and oak tread reconfiguration and floors.
Existing stairs treads were altered for an ease of flow and more elegant stair railing.
New stair railing design and oak tread reconfiguration and floors. this is the formal entry hall.
Second living room located to the right of the front entrance with fireplace was redesigned as a primary suite.
New primary suite with a new fire place mantel and surround, Juliet balcony and access to a new en-suite primary dressing room and bathroom. Bathroom can be view on Clawson Cabinets website.
New primary suite with a new fire place mantel and surround designed by Clawson Architects.
Clawson Architects interior design group provided all the interior design, designing the moldings, selecting the fixtures and finishes throughout.
Exterior Photos by Aimee Ryan Photo Interior Photos by Robert Glasgow Photography.
For more information, and images of this project, visit Clawson Cabinets website.















