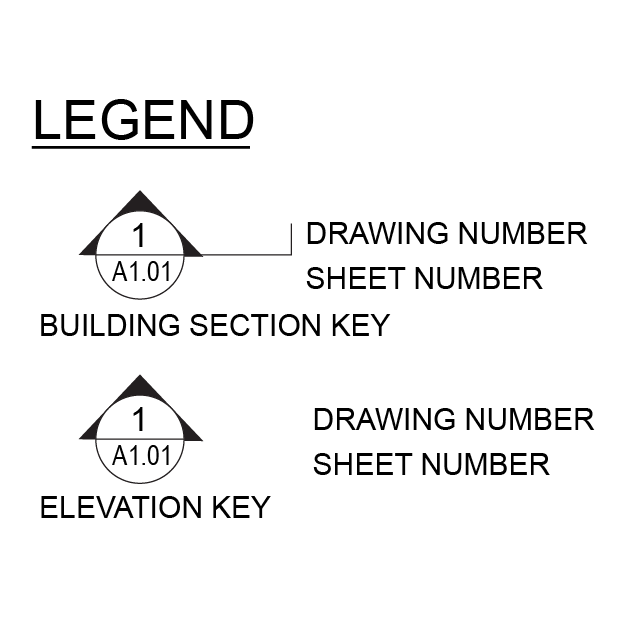UNDERSTANDING ARCHITECTURAL DRAWINGS
A significant part of our process involves the production of architectural drawings. We present here a brief introduction to items you might see in an architectural drawing to help familiarize you with this aspect of the process.
This illustration is a plan: a bird’s eye view looking down from three feet above the floor.
The corresponding numbers in these circles tell us the drawing number and the drawing sheet/page in the set. As with the sections symbol, the number on the top of the line indicates the drawing number on a sheet and the bottom number is the page or sheet number in the set. Just match the tag numbers.
The elevation shows us what we would see standing in front of the vanity. The location/point of the view is again noted with a circle and arrow on the plan.
The sections are cut in two locations and these locations are shown on the plan with a “cut line” and an arrow showing where the cut has been made and which way we are looking at the section.
Read René Clawson's blog post about Understanding Architectural Drawings




